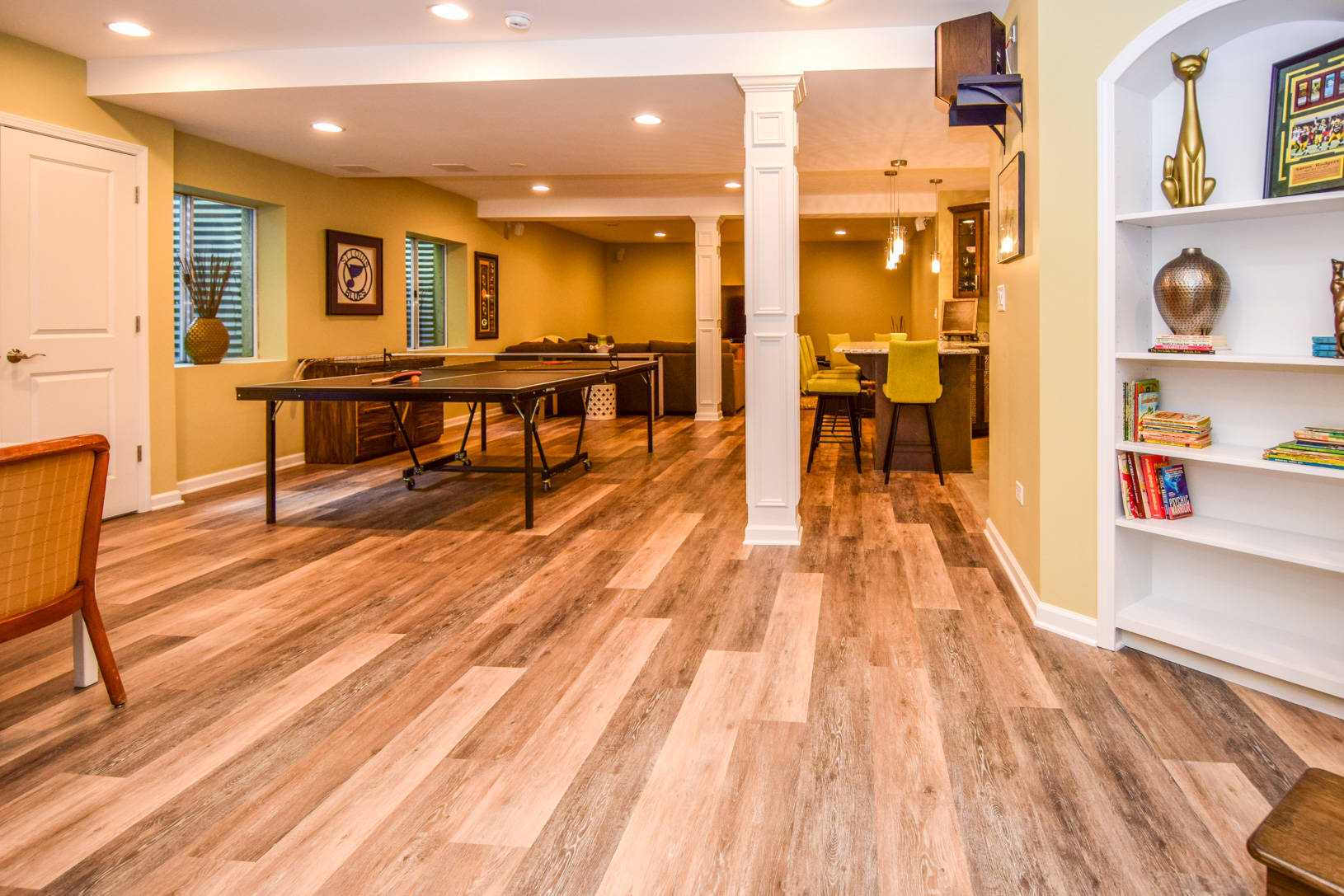Ready to unlock your basement’s potential? No matter what shape it’s currently in, your basement has the potential to become a valuable, integral part of your home where you can work, play and enjoy spending time. Whether you need the extra space for a new bedroom or bathroom, or just want to expand your living space, a finished and remodeled basement can improve your quality of life.
Read through this simple checklist before you start your remodel, to ensure you have clear intent, an idea of the layout, and to give your basement a simple inspection to determine its suitability for the project.
What Will You Use Your Basement For?
There are no right or wrong answers to this question and options are endless. Think about what would create the most enjoyment and meet your practical requirements, and see what your design team can come up with. Some popular ideas for a remodeled basement include the following:
- Games room
- Additional living room
- Children’s playroom
- Basement bar
- In home movie theater
- Private apartment suite
- Hobby room
- Home gym
- Wine cellar
- Laundry room

Consider Your Layout
Think about the size of the space you have, how many rooms you’d like to divide your basement into, and how best to lay the basement out.
- Consider which areas of the room get the most natural light
- Leave plenty of space around your boiler for maintenance
- Make the most of existing partitions
- Ensure any bedrooms have access to a window for an emergency exit

Basement Home Inspection
There are a few simple inspections you can take on to get an overall idea of what shape your basement is in before you begin your remodel.
- Check for excess moisture. Excess moisture can mean your foundation is not properly sealed, or that you need to dehumidify your basement.
- Check for signs of rot and insect damage, which can weaken your home and prove problematic in a remodel.
- Sagging floor joists can also cause issues – visually inspect them to confirm whether they are in line.
- Consult a professional on the potential for carbon monoxide buildup in your basement.
- Can you stand tall in your basement? 7-7.5 feet of clearance is usually called for in any basement remodel.
- Check if your staircase is up to code.
Other Considerations
There are plenty of other minor considerations to implement into the design-build process. Here are just a few:
- Consider soundproofing your basement ceiling.
- Have a plan to add plenty of lighting.
- Consider space-saving, built-in storage solutions.
- Ensure your basement will be warm enough and has its own separate thermostat.
- Get a spare sump pump and battery backup.
Ready to start finishing or remodeling your basement? The Reliable Home Improvement team is here to help, from the initial stages of design to completion.
